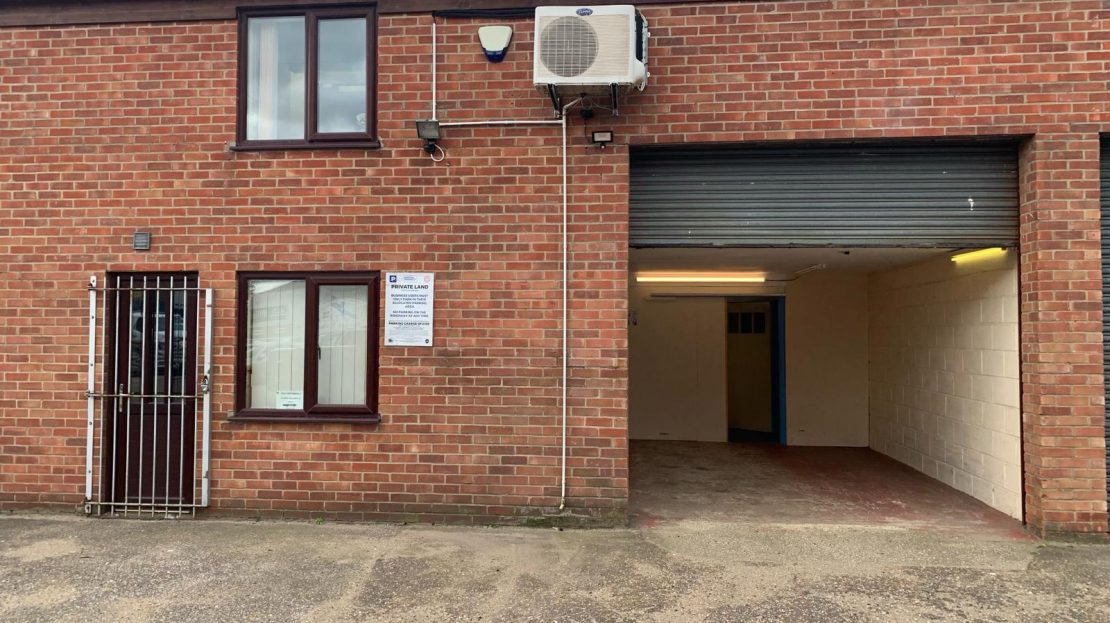Overview
- Updated On:
- April 22, 2024
Description
TWO ADJOINING
TWO STOREY BUSINESS UNITS
LOCATED ON THIS POPULAR INDUSTRIAL ESTATE
CONVENIENT FOR THE NORWICH NORTHERN DISTRIBUTOR ROAD
- EACH UNIT PROVIDES A TOTAL OF APPROXIMATELY 1,850 SQ. FT OVER TWO FLOORS.
- PREVIOUSLY USED AS SHOWROOM, STORAGE & OFFICES
- WELL MAINTAINED ACCOMMODATION
- TO LET INDIVIDUALLY (£15,000 per unit) ON NEW LEASES
Location
The units are situated in Oaktree Business Park which is approached from Basey Road in the heart of the popular Rackheath industrial estate. The Rackheath industrial estate is an important employment area located just off the A1151 Wroxham Road and only a mile from the Norwich northern distributor road the A1270. Wroxham is some three miles to the north and Norwich city centre is about six miles away. There are branch line train services from Salhouse Station which is only about one mile with fast and regular mainline services from Norwich. Norwich Airport which is six miles away is less than a ten minutes’ drive.
Description
The units probably date from the 1970’s and are constructed of steel portal frame with brick elevation under an insulated profiled steel clad roof. Each unit has full first floor cover with the upper floors being used as showroom and office accommodation and the ground floor of Unit 4 is also used predominantly as a showroom and has a glazed shop front behind the roller shutter door which could readily be removed if not required. Although occupied together the units have separate services and there is only a simple doorway at both ground and first floor levels connecting the units which will be blocked up assuming the units are let separately.
The accommodation is arranged as follows: –
Unit 3
Gross internal dimensions: 34’ 3” x 26’ 10” providing 918 sq. ft. on each floor.
Ground Floor: Entrance hall with staircase leading up to the first floor and access to small reception area with office off 8’ 10” x 7’ 2”.
Cloakroom with wc and wash basin.
Goods In Area: 15’ 10” x 15’ 10”
Storeroom: 23’ 4” x 19’ with door and second staircase leading to the first floor.
First Floor Landing with Cloakroom off with wc and wash basin and doors to:
Office 2: 18’ 4” x 8’ 2” minimum
Fitted Kitchen/Staff Room: 11’ 10” x 7’ 10” with sink unit and range of fitted units.
Showroom: 34’ 2” x 15’.
Unit 4
Ground Floor: Showroom ‘L’ shaped and measuring 34’ 3” x 14’ 9″ and 18’ 8” x 12’ 4” incorporating small kitchenette area with sink unit and access to Cloakroom with wash basin and wc.
Office 1: 12’ 6” x 8’ 6” with further door to Lobby with staircase up to: –
First Floor Landing with doors to: –
Office 2: 15’ 2” x 8’ 6”
Meeting Room/Office 3: 11’ 10” x 11’ 9”
First Floor Showroom: 32’ 10” x 15’.
Outside: Each unit has two parking spaces and a further space in front of the loading door.
Services Mains water, electricity (three phase supply) and drainage are connected.
Rates The two units are currently assessed together at a combined rateable value of £16,000.
Assuming they are occupied individually it is reasonable to assume that the rateable value of each will be less than £12,000 thereby attracting 100% Small Business Rate Relief for qualifying businesses so no rates will be payable.
EPC Each unit has an EPC rating of ‘C’.
Terms The units are available to let on new full repairing and insuring leases for a term to be agreed.
Rent £15,000 per annum exclusive for each unit.
VAT The units are elected for VAT therefore VAT will be charged on the rent.
Viewing Strictly by confirmed prior appointment with the agent Birchall Steel Ltd, 01787 883 888
A+
A
B
C
D
E
F
G
H



































































